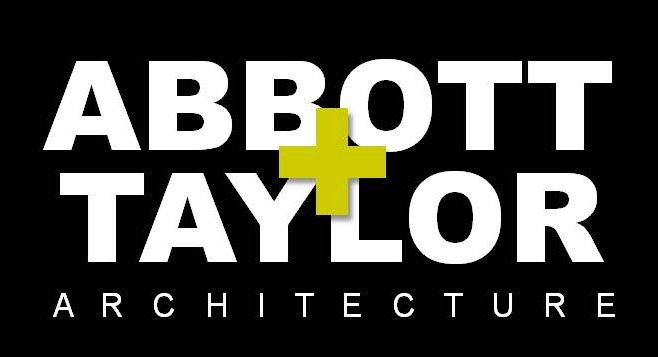Accessibility in Commercial Restrooms
Accessible restrooms are a component of nearly all commercial tenant improvement projects. Clients often ask, “Do all my restrooms need to be accessible”. The answer is, “it depends”. Sometimes the project involves an alteration of an existing space that contains non-compliant toilet rooms. Is the tenant required to upgrade the non-compliant toilet rooms? Once again, the answer is “not always”.
To be clear, all NEW toilet rooms that are constructed in a tenant improvement project are required to be built fully accessible in accordance with the local building code and the Americans with Disabilities Act, aka “ADA”. It does not matter if it’s only dedicated to employees, or customers, or the Boss. The only exception is if you build an toilet room that is ONLY accessed directly from a private office. In that case, you don’t need to make it fully accessible, but you do have to make it “adaptable”, meaning that you may still need the same size of room, but you don’t have to install the grab bars, or under-lavatory piping protection if you make provisions to easily add it at a later date should you need to in order to accommodate a person with a disability.
But what if the existing restrooms in the leased space that you are renovating are non-compliant? In many jurisdictions, this scenario is addressed by the International Existing Building Code, or IEBC for short. There are some qualifying factors, and a hierarchy of prioritized accessibility elements, but according to the IEBC, the existing barriers to accessibility should be removed as part of your alteration, HOWEVER, you are not required to spend more than 20% of your construction budget to remove those barriers. So let’s assume you have a toilet room that is 30 years old and does not have enough dimensional clearance around the water closet to comply with current accessible standards. Correcting that would involve expansion of the toilet rooms, demolition and buildback of partition walls, and relocation of underground plumbing. Maybe even encroachment into another tenant’s space. The resultant hardship and cost of those improvements may very well exceed 20% of the cost of your project. In that case, you would not have to deconstruct the existing toilet room, but you would have to remove as many barriers to accessibility that you can, up to the 20% dollar amount, but nothing more, and be prepared to demonstrate the math to the plan reviewer or field inspector.
So in our scenario, we may be able to add missing grab bars, and change the toilet fixture to a accessible height toilet that is compliant with the required accessible standards. Any more than that and we would exceed the 20% rule. In that case once you provide the changes you can at or under the dollar limit that you’ve established, you are deemed to have fulfilled your obligation under the IEBC.
But wait, does that mean you are fully free from liability? No, just because the building code provides exceptions, the building code is not an indemnification. You may still be liable to a disabled person that interfaces with your toilet room in the future.
So what’s the takeaway? Before you build, discuss the options with a registered architect in your jurisdiction who can properly advise you of the options and potential risk. In general, it’s good to electively remove as many barriers to accessibility as you can to mitigate risk, but equally important to be aware of the risk should you elect not to.

